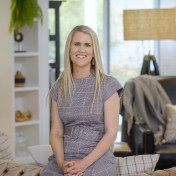- 3
- 1
- 2
- 2
| Land area | 407 m² |
| Floor size | 154 m² |
| Rateable value | $550,000 |
| Rates | $2,748.91 |
$572,000
Priced To Sell
Decked out for relaxed summer living, this modern executive has plenty to offer. Built by Urban Homes in 2013, the three bedroom home over a single level layout is all modern space and low upkeep.
The open plan zone flows onto a north-facing deck which becomes an extra living area for entertaining, alfresco meals and appreciating the peaceful outlook. The sleep wing can be shut off from the active family domain comprising a modern kitchen, computer nook, dining and lounge areas in a well-balanced composition.
An ensuite and walk-in robe serve the master suite, which has ranchslider access onto the sun-drenched deck. A bathroom and separate toilet service the children's bedrooms. Both are doubles. The home is wrapped in double glazing, offers heat pump comfort and the benefits of natural warmth.
There is double internal access garaging, ample off-street parking for visitors and very little outdoor maintenance required of the easily-managed 407sqm (approx.) freehold section. Its brick and linea weatherboard construction, tile roof and aluminium joinery make for a no-fuss exterior.
The property is on the fringe of Western and Grandview Heights. It is in zone for Aberdeen School and handy to parks and other local schools. State Highways 1 and 23 are close for commuting. Shopping centres are close by and The Base and CBD are a short drive.
For further information or to view please call Melissa Wilton on 021 157 3459.
Get in touch about this property
Please contact us if you're interested in finding out more about this property.
Related listings
Request for Free Market Appraisal
Thinking of selling your home?
Contact us for a free, no obligation market appraisal
Enquiry about:
































